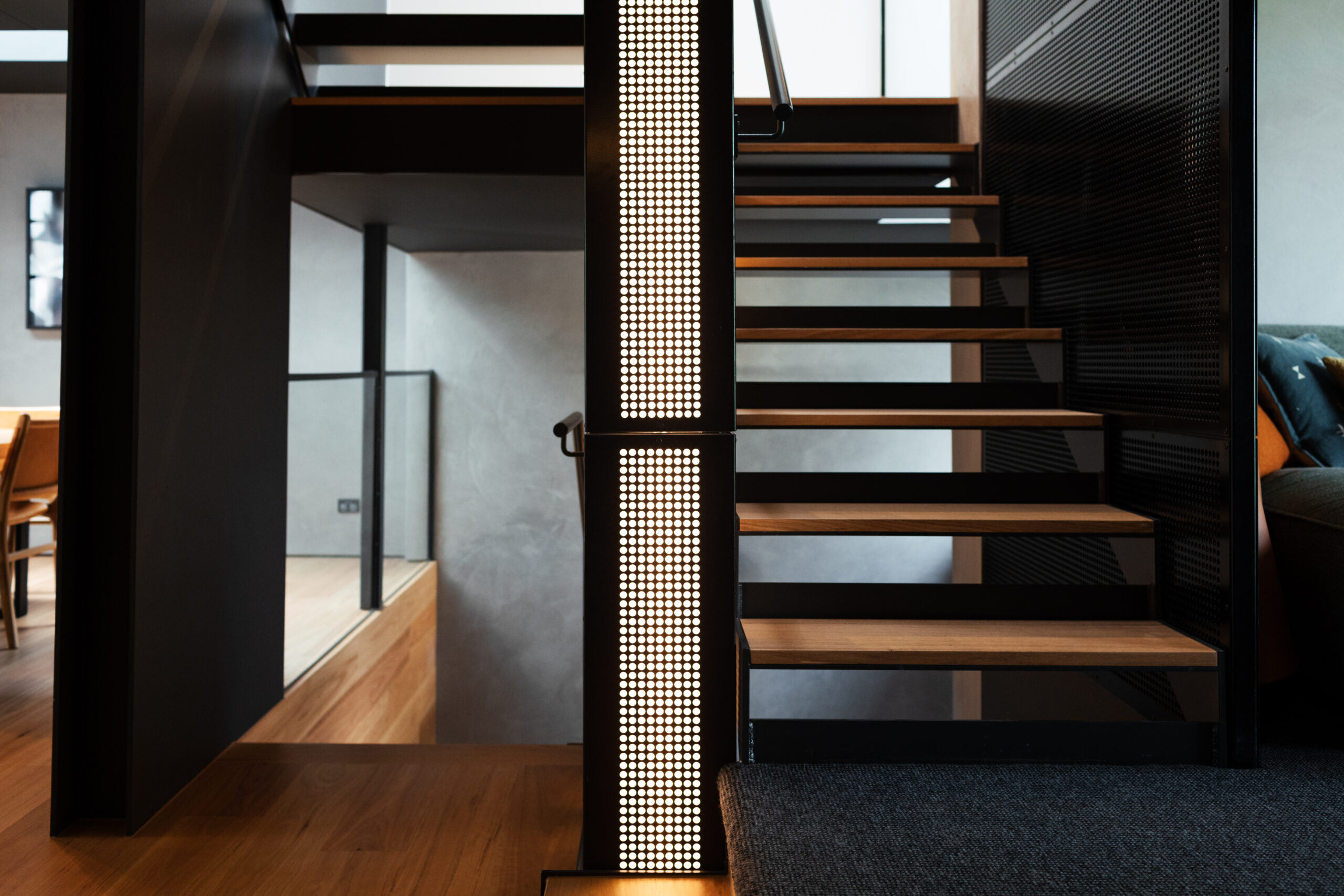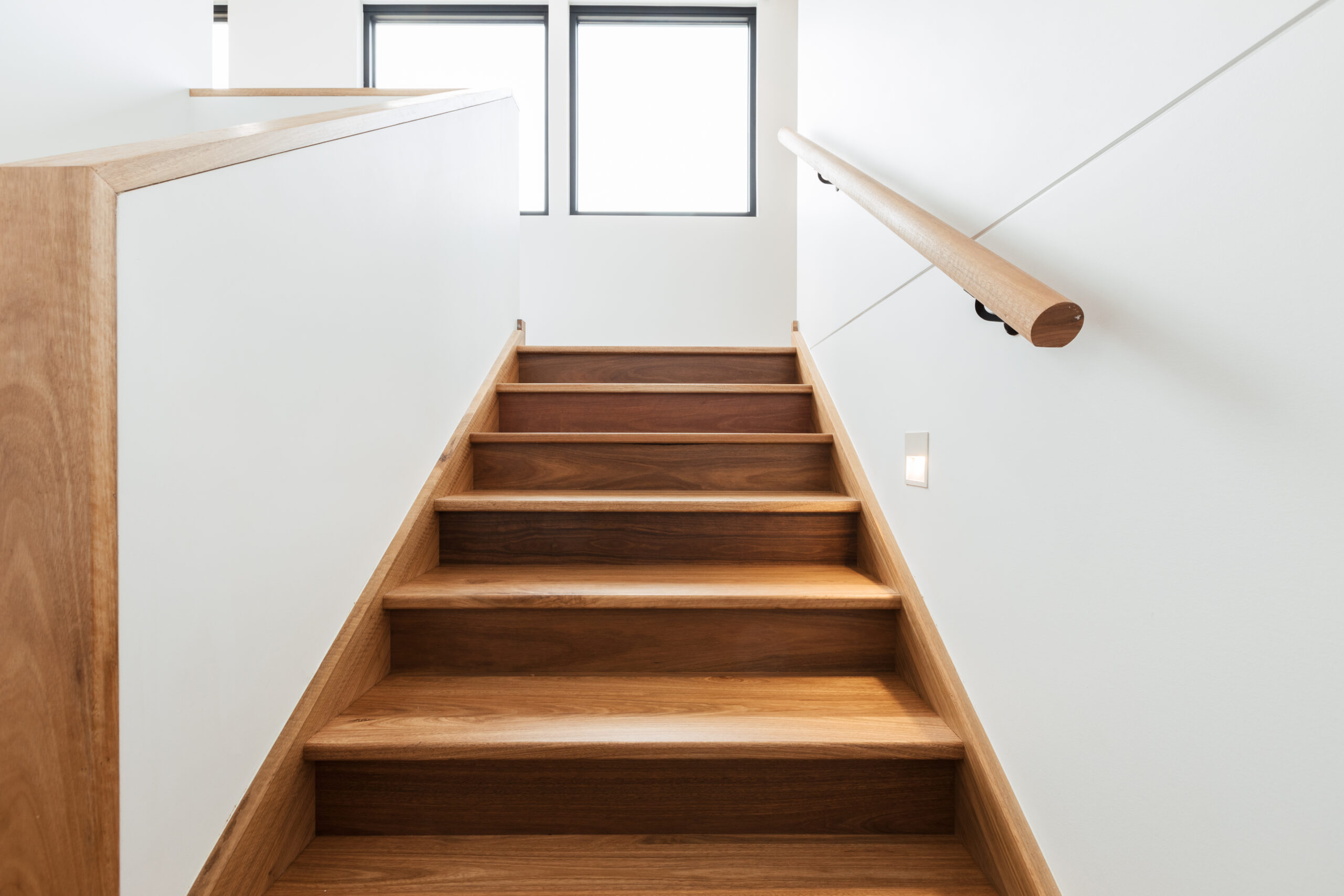Leading Home Builders in Eastern Suburbs of Melbourne!

Close



When looking for extra living space in your home, building up is often the most practical option. This generally avoids losing space in the backyard or maximises the potential to capture the view. However, before getting started there are several important considerations to keep in mind.
Structural Considerations:
One of the crucial things to understand is that you can’t simply build an upper level on top of existing bottom storey walls. The structural integrity of your home must be carefully assessed and modified to support the new structure. This often entails reconfiguring the bottom storey, which may involve significant structural work.
Electrical Upgrades:
Adding a second storey usually requires extensive electrical work. Wiring throughout the entire home may need to be redone to accommodate the new layout and ensure compliance with safety regulations. This is an essential aspect of the project that should not be overlooked.
Changes to Plumbing:
Depending on the floor plan reconfiguration that is required, plumbing works may be required to the downstairs level as well as the new upper level.
Location of Stairs:
Obviously adding an upper level will require a staircase to be installed. Placing this is the location that makes the most sense based on the layout of your home may require changes to the lower level floor plan. Staircases can eat up quite a bit of space and leave some areas feeling unused. So, it’s worth taking the time to plan where they should go. Often incorporating features such as under-stairs storage is a way to make the most from this otherwise wasted space.
Protecting Existing Structures:
It’s vital to allocate a portion of your budget to protect existing structures that you wish to maintain. This may involve reinforcing foundations, strengthening walls, or taking other measures to safeguard the integrity of the building during construction.
Potential Disruption:
Undertaking such a major renovation inevitably brings disruption to your daily life. Tradespeople will need to access both levels of your home, which can lead to turbulence and inconvenience on the lower floor.
Temporary Accommodation:
Given the extent of disruption involved, it’s worth considering arranging temporary accommodation during the construction phase. This can provide you with a more comfortable living environment while work is underway and minimise the inconvenience to your daily routine.
Aesthetic Integration:
Blending the new upper level with the existing lower level is essential for achieving a cohesive and visually pleasing result. Consideration should be given to architectural design, materials, and finishes to ensure a seamless transition between the two storeys.
Council Regulations
It is always best to consult with your council to find out what approvals are required for a second storey extension. In some cases, if the extension does not exceed the current roof height and if materials used are in keeping with the current appearance, you may not require planning approval. However it is always important to check.
Should I put a bedroom, living area or kitchen upstairs?
Depending on your home’s usage and overall layout, it might be beneficial to move your bedroom upstairs to optimise the downstairs living space. By doing so, you can open up the lower level, inviting more natural light to lighten your existing kitchen and dining area.
If you’re fortunate enough to have good views from your upper floor, relocating the kitchen and/or dining area upstairs can capitalise on this feature. For this reason, the master bedroom is often relocated to the upper level. Additionally, you might want to consider incorporating an alfresco dining area.
For those who have older children, designing an upper floor with a bathroom and additional living space could create the perfect spot for teenagers to feel like they have their own space.
What is more cost effective: Adding a second storey or a ground floor extension?
It all depends! A significant factor that impacts the cost of adding a ground floor extension is whether there is excavation or groundwork preparation that needs to be done. If this is minimal then, a ground floor extension may be more cost effective. Generally speaking, the average cost of a two storey extension in Melbourne is between $320,000 and $650,000 (approximately $4,000 per square metre), however this is just a guideline and it will all depend on your set of circumstances.
Will adding a second storey add value to my home?
Many potential buyers are drawn to homes with added space, particularly families who appreciate the extra bedrooms that a two-story extension can offer. Furthermore, the value of your property may increase with a well-timed extension, especially if you take advantage of the construction period to refurbish existing areas. This approach can lead to a comprehensive interior redesign, enhancing not only the extended spaces but the entire home.
Prior to starting on any major home improvements, it is advisable to research what features local buyers are willing to pay a premium for. If your plan is to sell your home at some point in the not too distant future, incorporating this knowledge into your plans can enhance the likelihood of a profitable sale.
Adding a second storey to your home is a significant undertaking that requires careful planning, expert craftsmanship, and attention to detail. By understanding the key considerations involved and working with experienced professionals, you can successfully transform your home and create the additional space you desire. If you’re considering such a project, don’t hesitate to consult with our team of experts to discuss your options and receive personalised advice tailored to your specific needs and preferences.
Eltcon are available to chat through your ideas – contact us.

