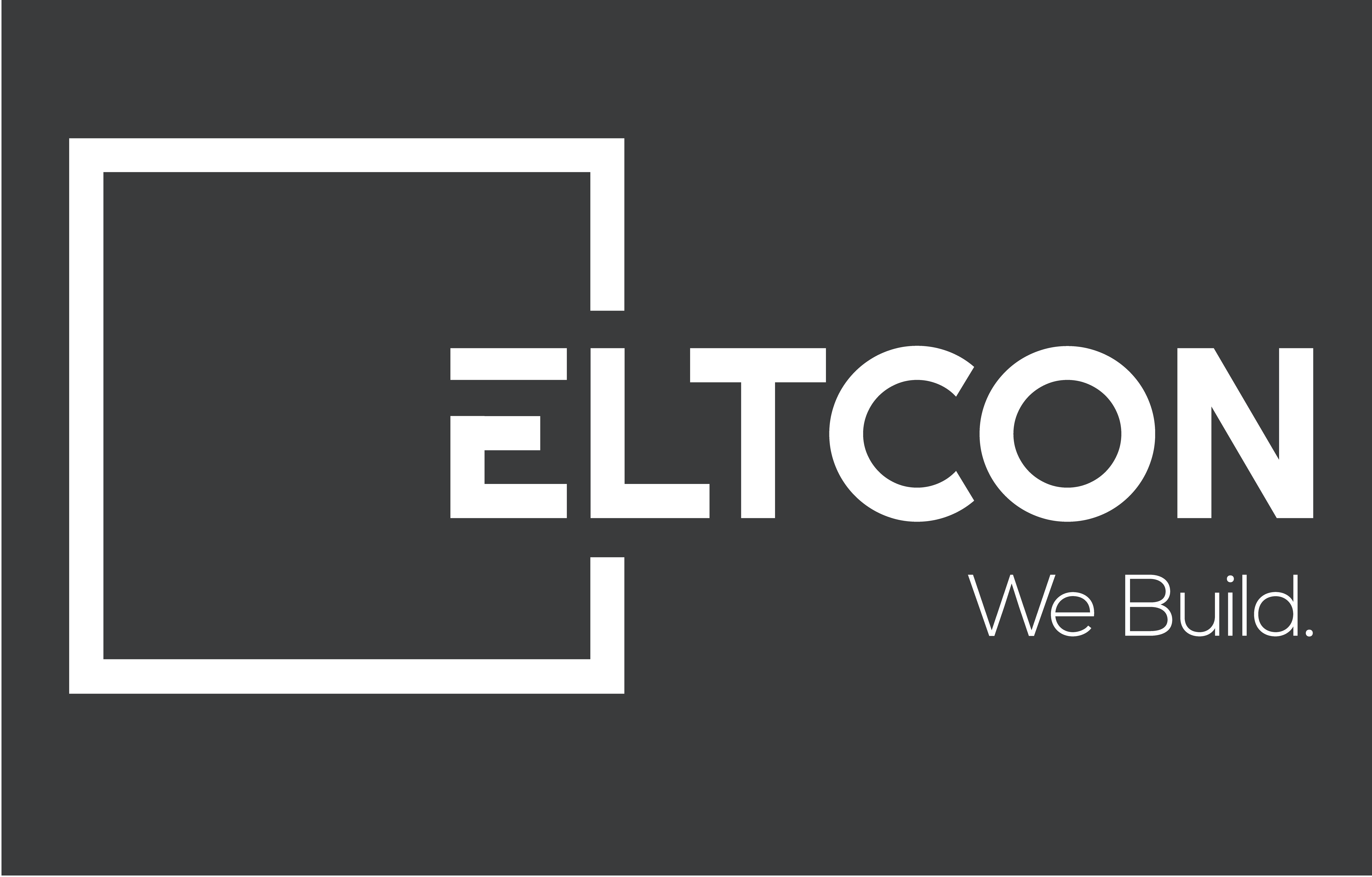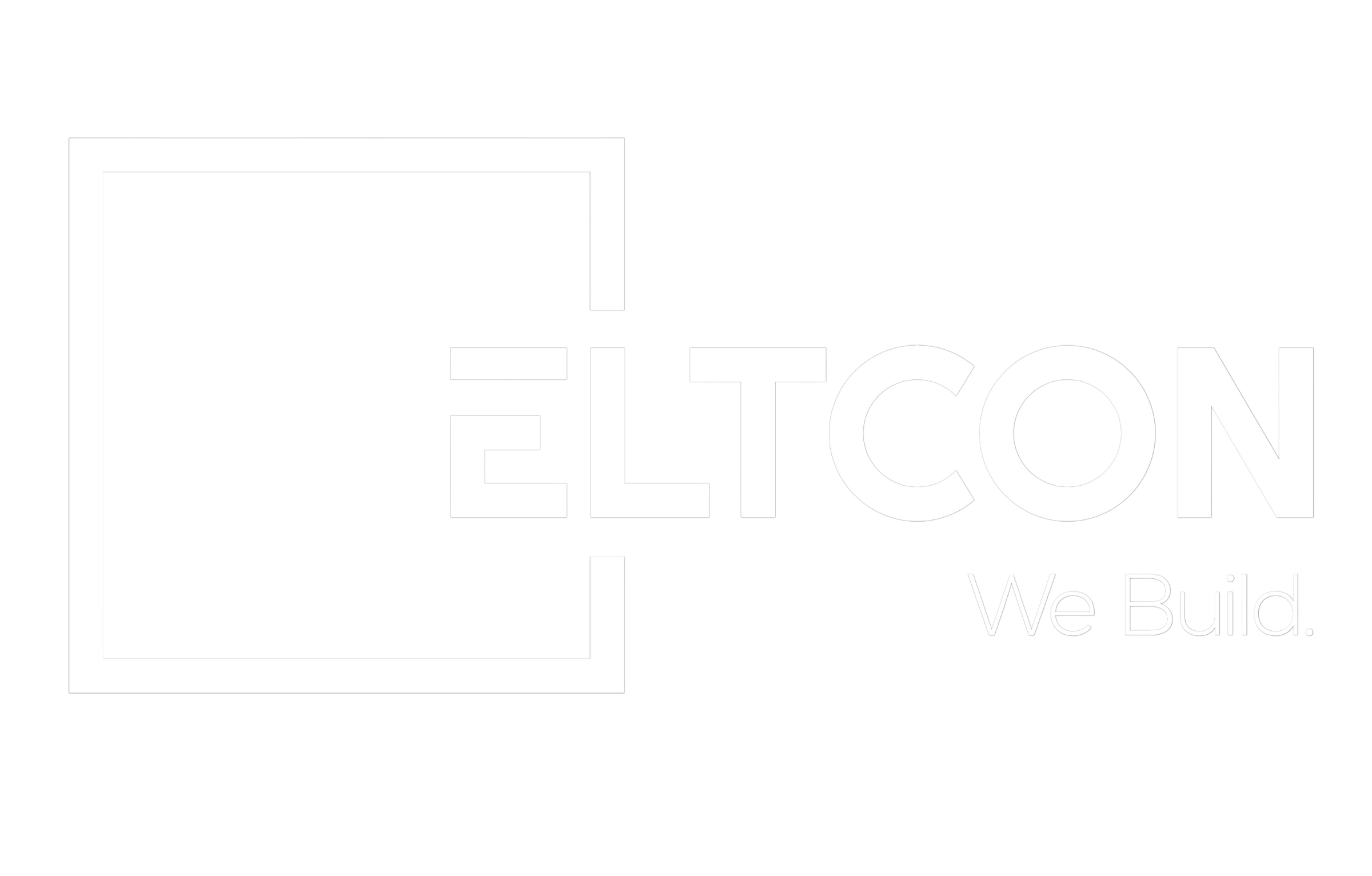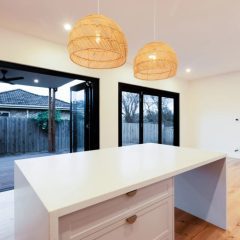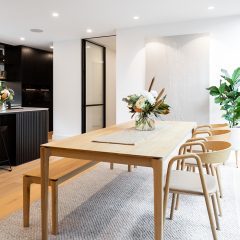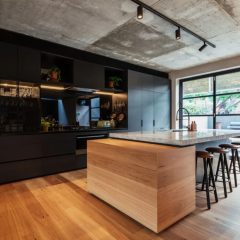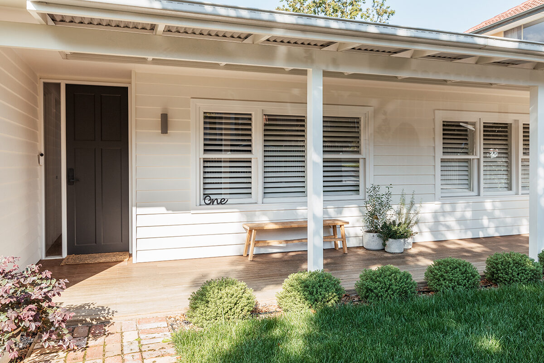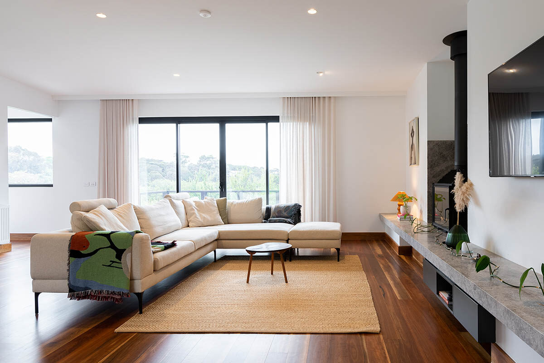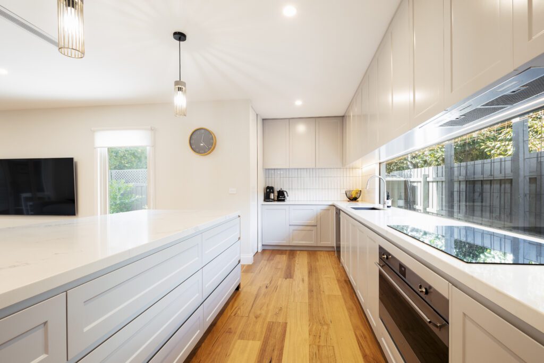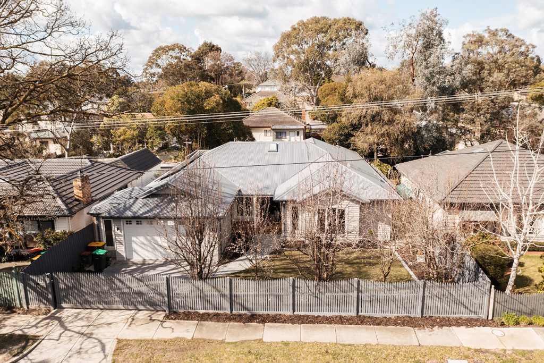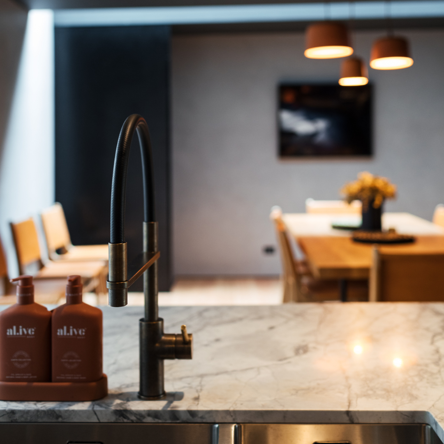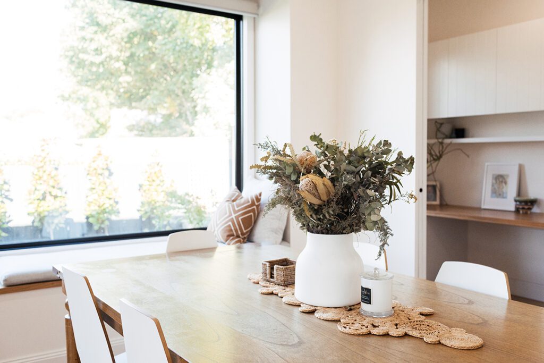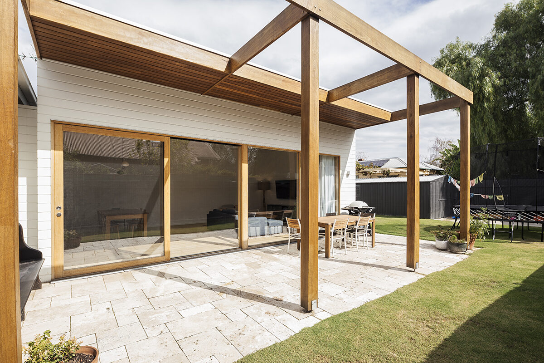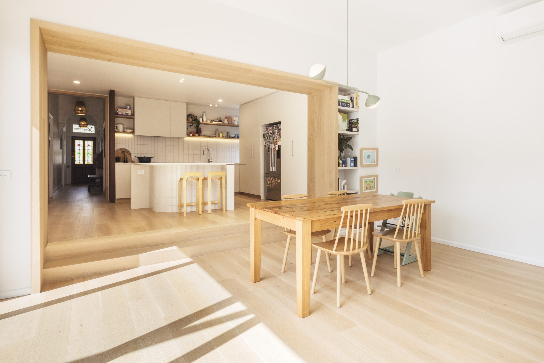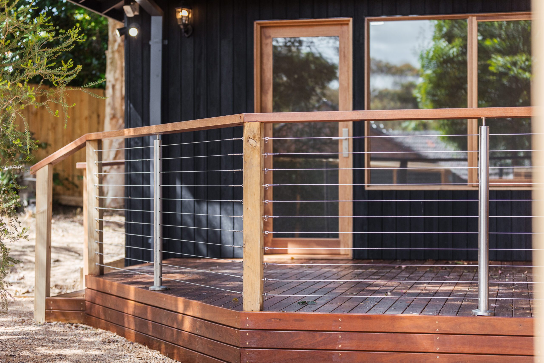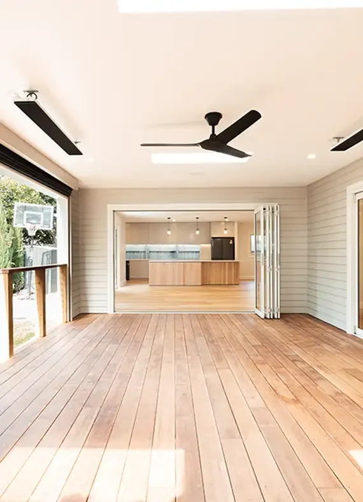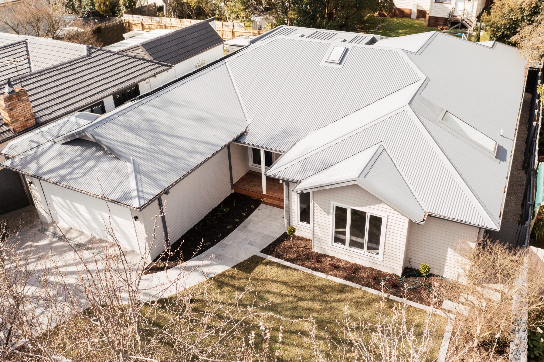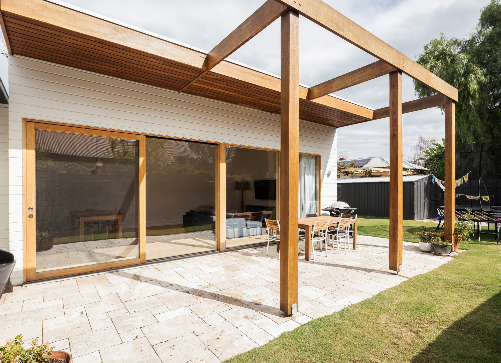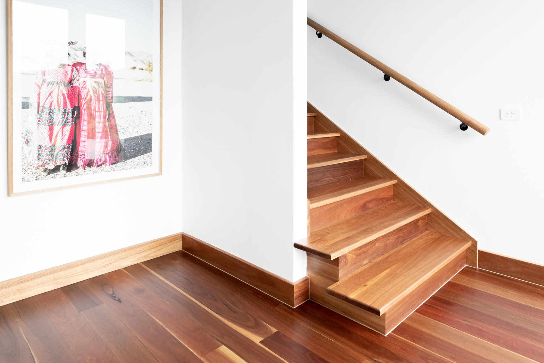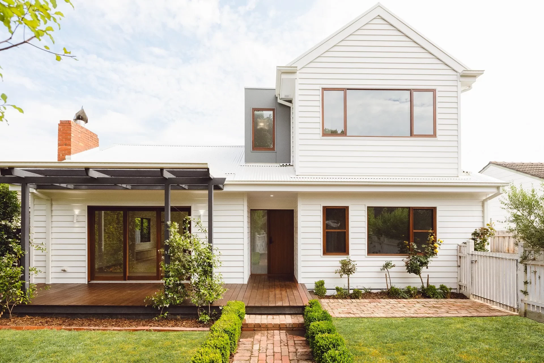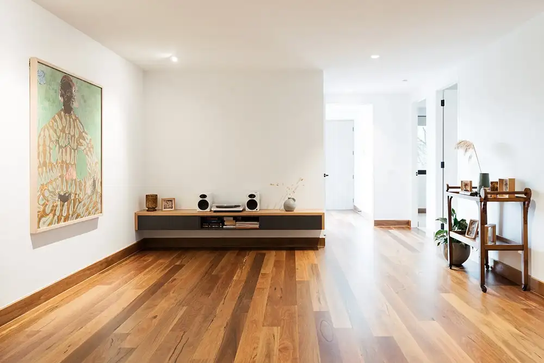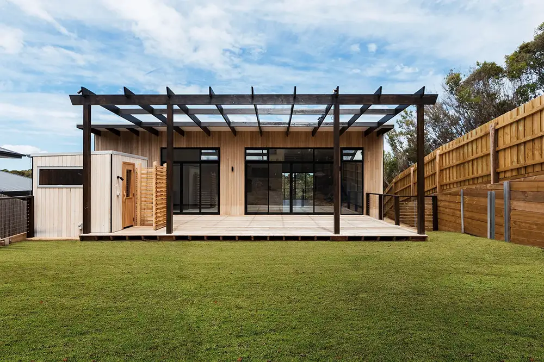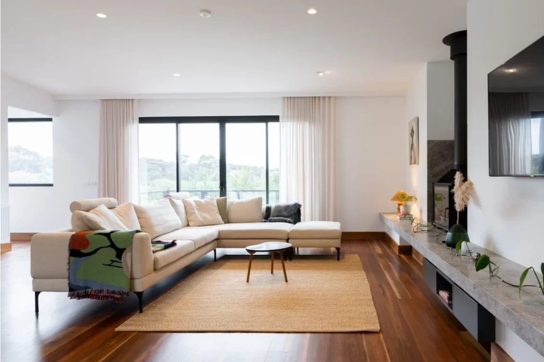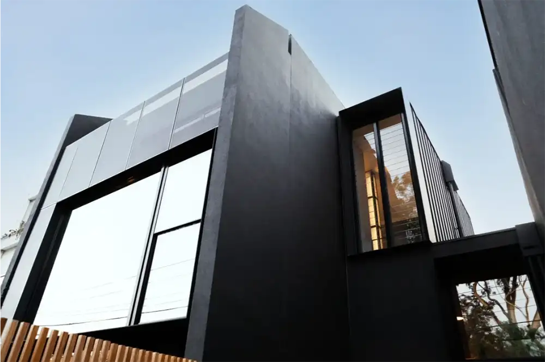The Stages of Building a Custom Home: A Client’s Journey
The Stages of Building a Custom Home: A Client's Journey
Building a custom home requires careful planning and collaboration. Eltcon’s approach ensures that clients understand each stage of the journey, from the initial concept to the final touches. Below is an overview of the key phases involved in building a custom home. This will offer insight into what clients can expect as they navigate through the process.
1. The Concept Design Stage
The journey towards building your dream home begins with the concept design stage. Whether you’re purchasing land or planning a significant renovation, this stage is crucial to set the foundation. Start by engaging with a draftsman, architect, or architectural designer (referred to going forward as “designer”) to help bring your vision to life. It’s essential to begin these conversations early, even before you finalise land purchases. These professionals will guide you in understanding what’s achievable based on planning regulations.
You should select a designer that aligns with your preferences. Choose a designer whose work you admire but who can also create a home within your budget. Be clear on any budgetary restrictions or upper limits early on so the designer can recognise this when drafting a proposal. The proposal will outline the phases of design, associated costs, and any other consultants needed to move the project forward. After signing off on the proposal, the concept phase officially begins.
During this phase, your designer will work with you to translate your ideas into a basic floor plan. This plan won’t be overly detailed but will give you a sense of the layout and overall structure. The goal is to put your vision on paper, offering a clear idea of what your home will look like, often with basic elevations or visuals from the street.
Before this, you’ll likely need to commission a land surveyor to plot the contours of your site and possibly consult specialists like bushfire experts or arborists, depending on the location of your land.
Although it may feel like you’re investing heavily without much immediate return, this initial work is essential. It ensures that once the concept is finalised, you can confidently engage builders to discuss costs and feasibility. Collaborating with a builder early on ensures a seamless process, reducing the chances of costly adjustments later on.
2. The Further Design Stage
Once the concept design is approved, you move on to further developing the plans. This stage is where some key decisions start to take shape, including external claddings, window placements, and perhaps even some basic interior layouts. Detailed drawings of elevations and cross-sections provide a clearer understanding of how the house will sit on the land and how rooms will be positioned.
At this point, more detailed information becomes available. This includes early cost estimations and basic 3D visualisations to offer a better sense of the final build. Additionally, a geotechnical engineer may assess your soil conditions, providing essential data that influences the design of your footings and foundations.
Engaging a builder now becomes even more important, as they can offer valuable input on pricing and construction feasibility, ensuring the design remains aligned with your budget. Read our article here on how to find the best builder for your project.
3. The Town Planning Stage
Next is the town planning stage, where your developed plans are prepared for submission to the council. Not every project requires council approval; it depends on specific triggers like tree removal or building height restrictions. If your design meets certain planning triggers, you’ll need to submit the necessary documentation for approval.
Before submitting, it’s critical to revisit your budget with your builder. Any changes required by the council after approval could mean starting the process again, costing you time and money. Establishing a good working relationship with your builder and design team ensures that everyone is on the same page, working together to keep the project on track.
Once submitted, the council reviews the plans, and while this can sometimes be a lengthy process, the outcome is vital for ensuring your design meets local regulations. Hopefully, your submission is straightforward, and you can proceed without too many revisions.
4. The Building Permit Stage
Upon receiving council approval, the next milestone is obtaining a building permit. This stage follows the granting of a planning permit, which often comes with certain conditions—such as the need for landscaping designs, drainage plans, or bushfire protection measures. Adhering to these conditions is essential as the construction documentation is developed.
At this point, your plans become highly detailed. These documents, often referred to as the “Bible” of your project, include all necessary specifics such as room dimensions, elevations, materials, finishes, and even electrical layouts. Everything documented here will guide the builder in bringing your vision to life, so it’s important to finalise any major decisions at this stage.
Collaboration between the builder and design team is crucial to ensure the design remains on budget and that no costly surprises arise during construction. Consultants such as engineers, landscape architects, and building surveyors may also get involved during this phase to finalise the technical details required for the building permit.

5. The Interior Design Stage
Once construction documentation is well underway, the focus can shift to the interior design stage. While this can happen concurrently with the finalisation of construction documents, it’s a critical phase in customising your home. Decisions about finishes, fixtures, and interior layouts are made during this period, allowing you to shape the look and feel of your living spaces.
Working with an interior designer can ensure that your home reflects your personal style while maintaining practicality and function. This phase allows for the selection of materials, colours, and lighting that will bring your home to life once the building process begins.
6. The Contract Administration Stage
The final stage of a client’s building journey is the contract administration stage. After all the necessary documentation is completed—from concept design through council approval, construction documentation, and interior design—you’re ready for the builder to take over. This involves finalising consultant reports such as engineering, structural, soil, or bushfire reports, depending on the property.
At this stage, it’s essential for the builder to thoroughly understand the project, which can take time. Rushing could lead to overlooked details, causing issues later. Once everything is in place, the contract is signed, the building permit is obtained, and construction begins. During construction, the designer can remain involved in administering the contract, ensuring that the builder follows the plans and verifying progress against payment claims. This oversight helps keep the process smooth, aligning everyone toward the common goal of a successful custom build.
Though construction can be challenging, especially with custom homes as each custom home is unique, with the right team and proper planning, it should be an exciting and rewarding journey. Ensuring careful attention at every step, especially early on, helps avoid costly mistakes down the line.

