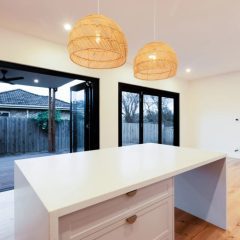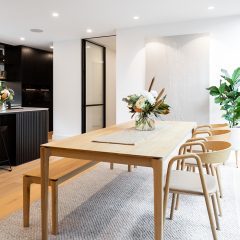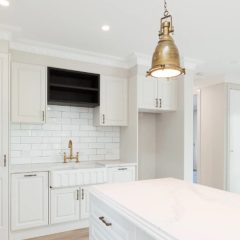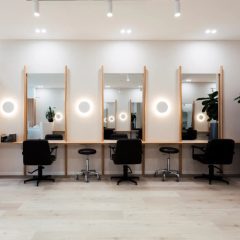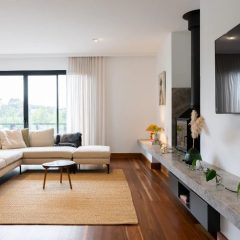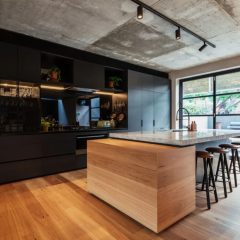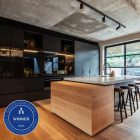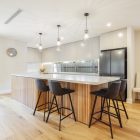Boxhill
Scope of Work
The existing house was a quintessential weatherboard home with an extension to the rear of the home going outwards and upwards. The scope included the demolition of a shed, new internal finishes throughout the kitchen and bathrooms, new floors, new electrical fit out, plaster finishes, installation of steel and aluminium windows, landscaping, and an additional ensuite.
The clients are big entertainers, so a new bar and bar area with an adjoining wine room were built. The client wanted the house to have distinct spaces within the home that the family could spend time in, which was created by using steel and glass doors throughout and sliding doors for the snug and games room.
The house has amazing natural light and so we were careful that these distinct spaces did not disrupt the natural flow of light.
The brand-new kitchen includes a window in place of the splashback that looks out onto a beautiful vertical garden view allowing natural light. New architraves were put in throughout along with new flooring and paint to create a seamless colour palette.



