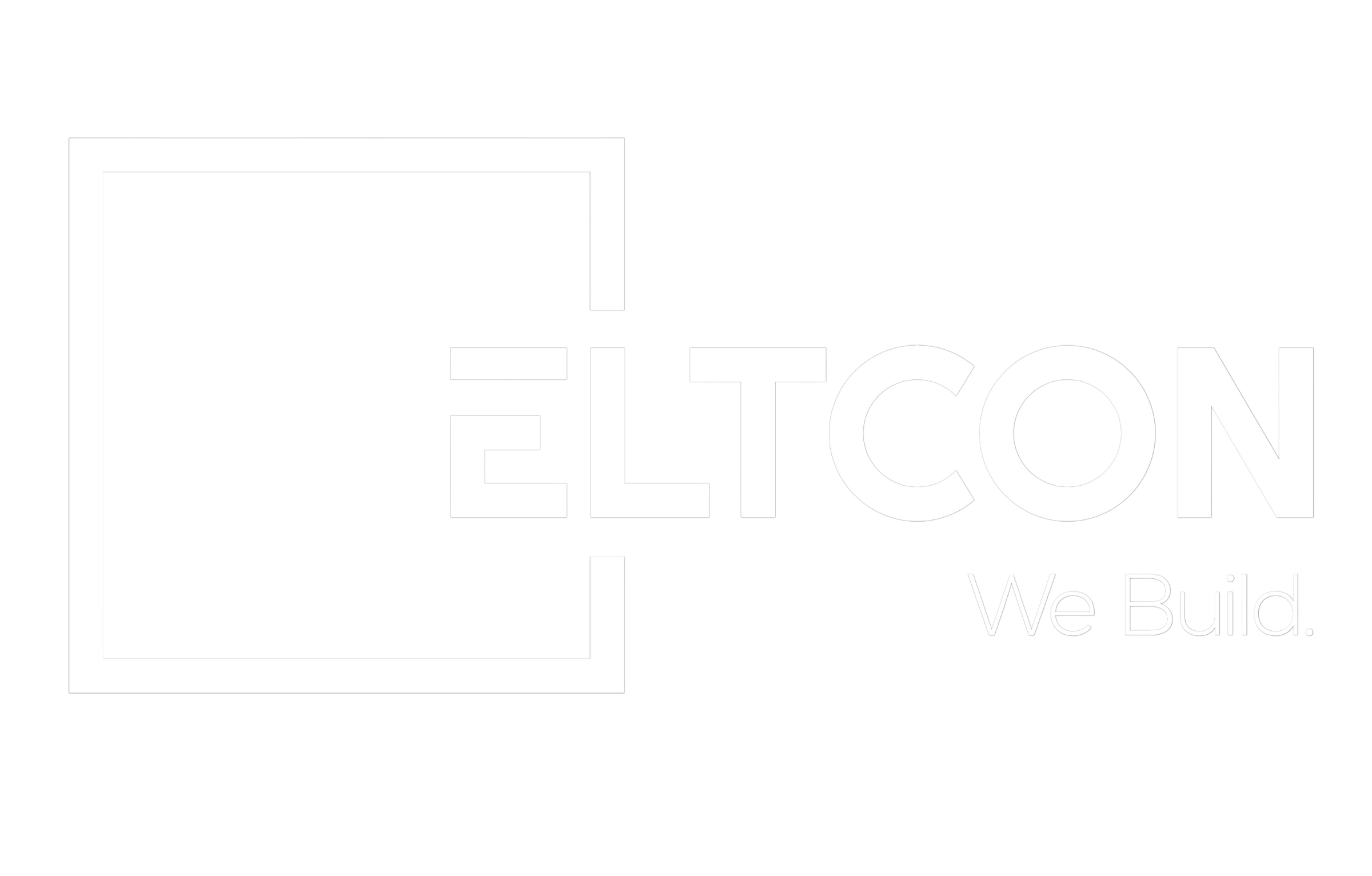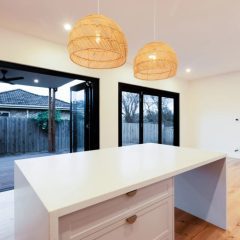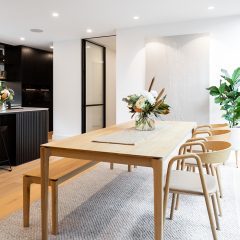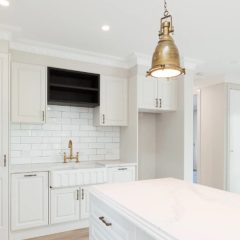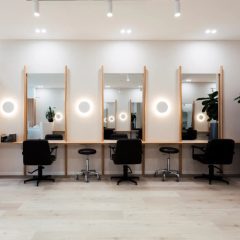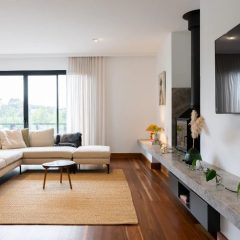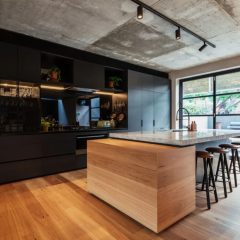Ferntree Gully
Scope of Work
This project was the construction of a new single-story unit located at the rear of an existing residence. The compact yet functional design includes one bathroom and two bedrooms.
There was no architect engaged on this project so Eltcon worked closely with the client to help achieve their vision for this project.
In the bathroom, tiles were laid in a brick bond pattern, deviating from the standard stack bond. A stylish hardwood floating double vanity was installed and phoenix tapware was chosen to enhance the overall aesthetic of the bathroom space.
The kitchen boasts a striking bench to ceiling splashback, extending around the standalone rangehood box, creating a seamless and visually appealing look.
A European laundry was installed to optimise space. This ensures practicality without compromising on style or functionality.
We absolutely loved building with Eltcon. They delivered on all their promises on build timelines and kept us up to date throughout the journey. We are very happy with the quality of our home, Eltcon really took care to ensure that it was completed to the highest standards. Jared and Kyle are so easy to work with and made building our home a very enjoyable experience. Would definitely build with them again in the future.


