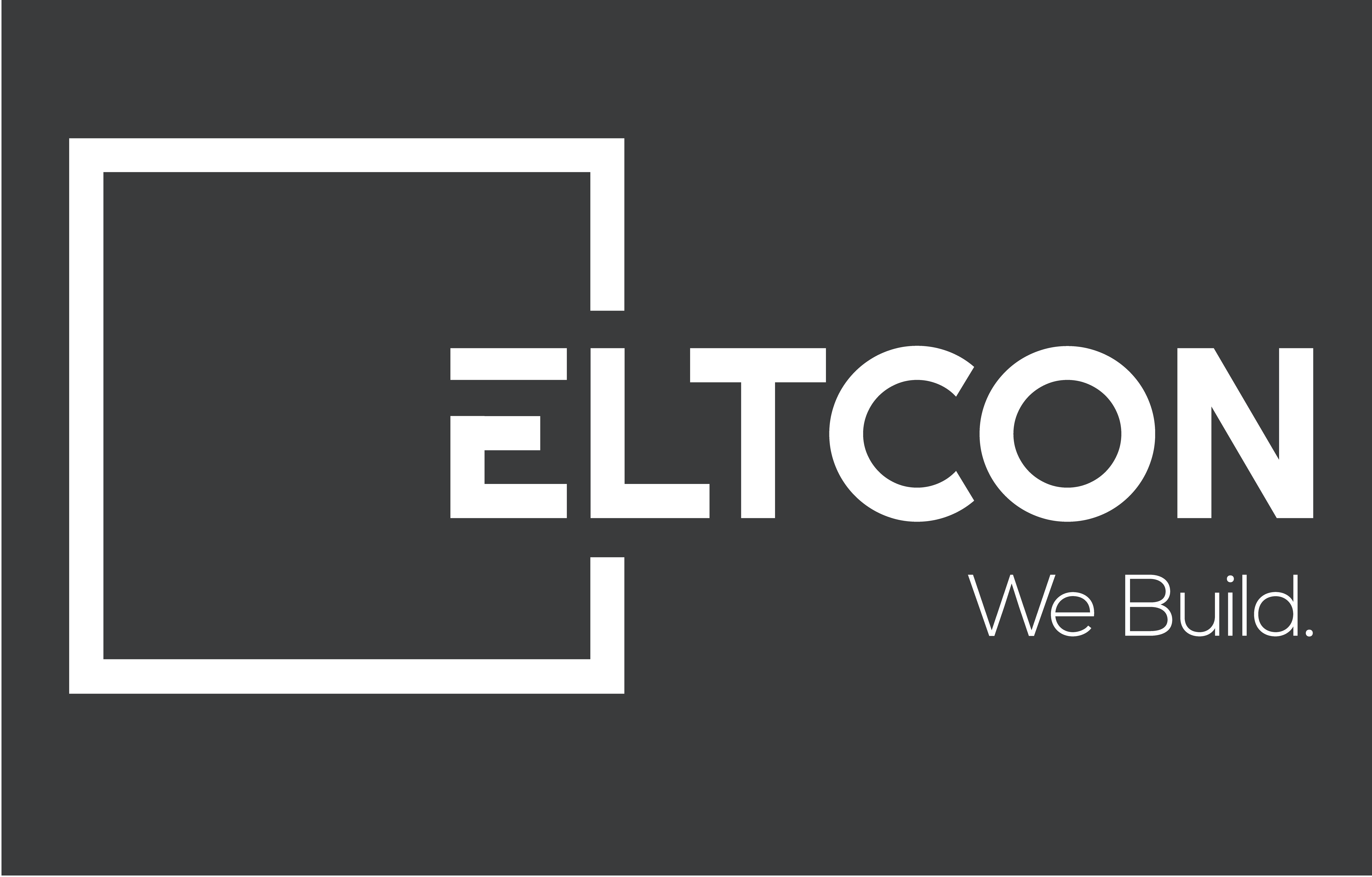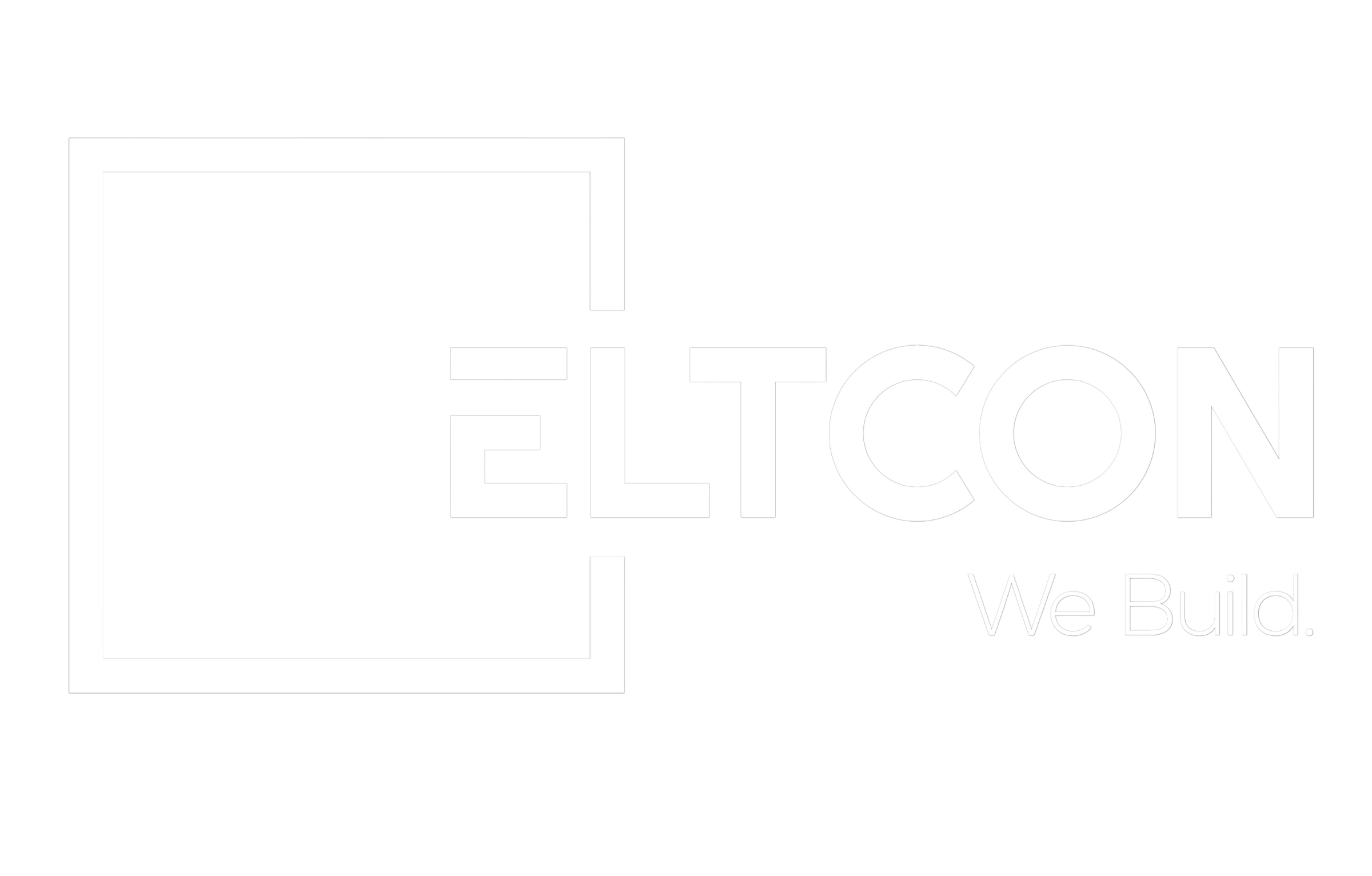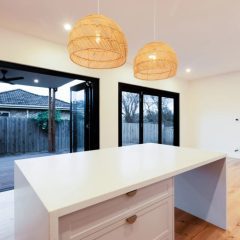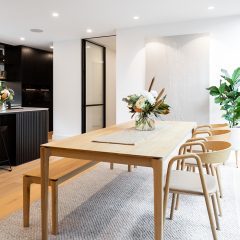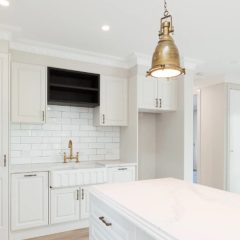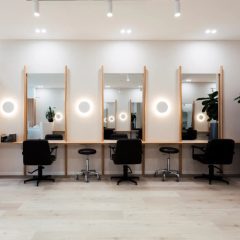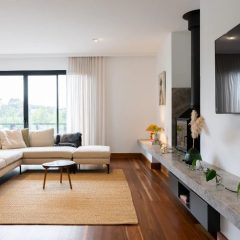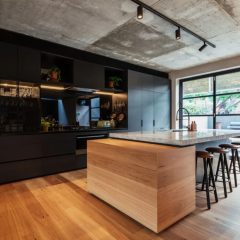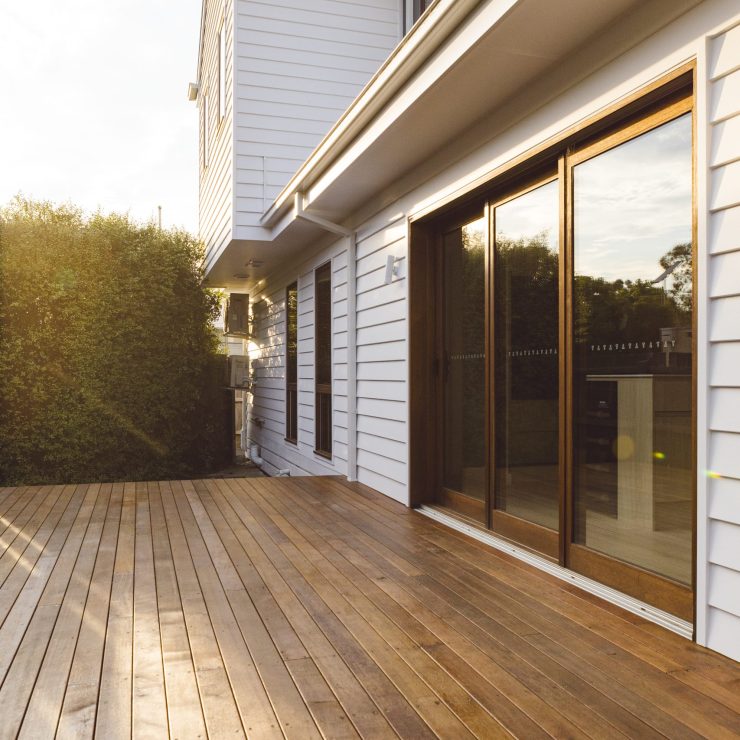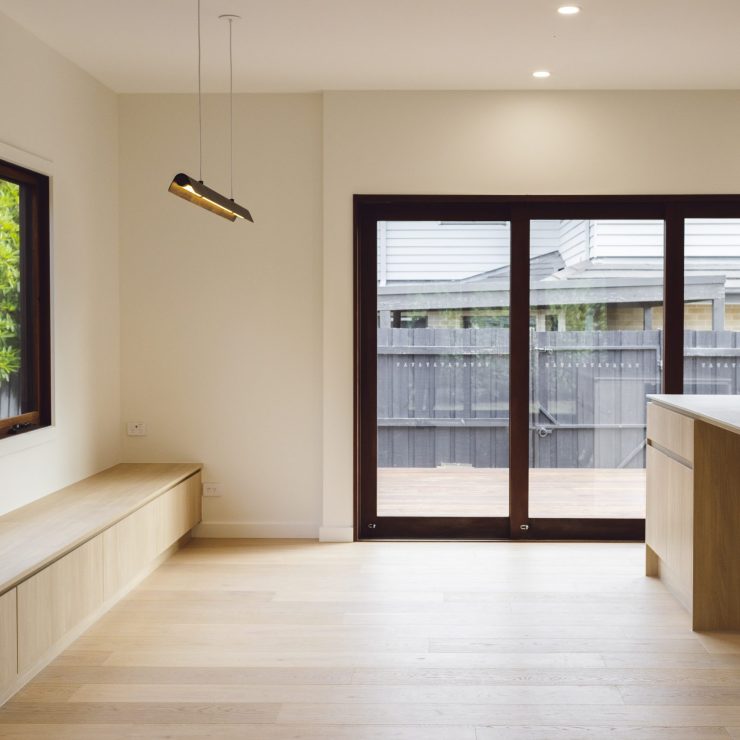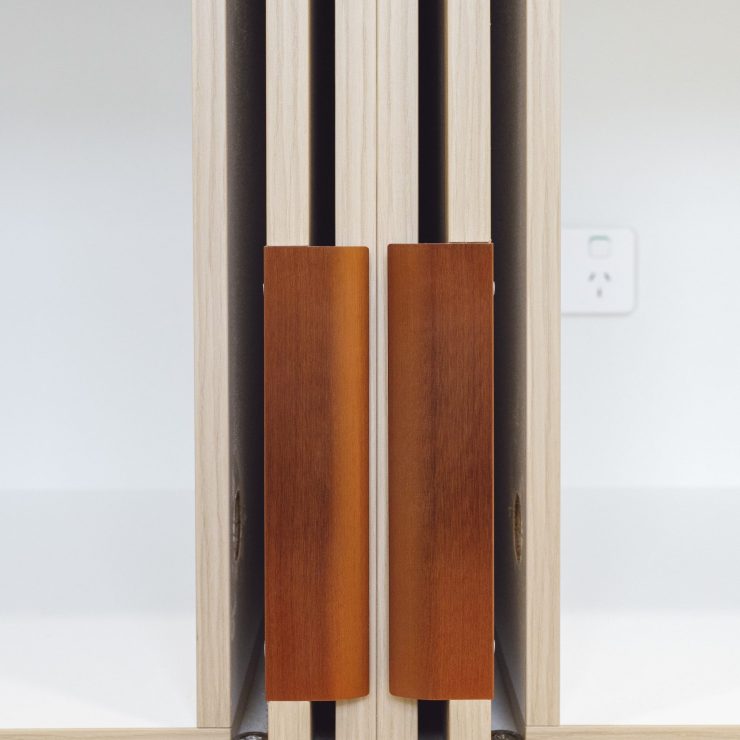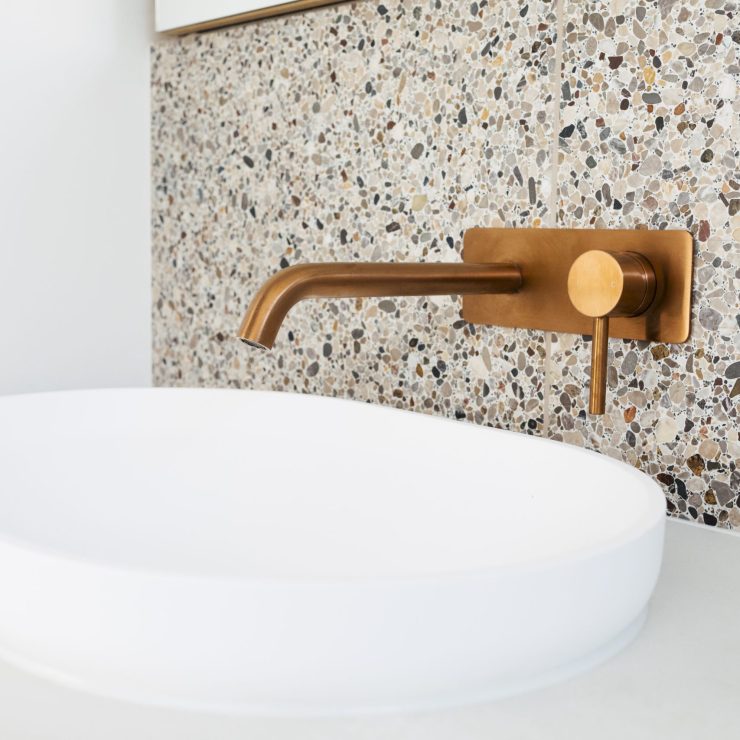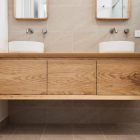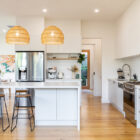Mitcham
Scope of Work
The scope of this project was a renovation, extension with a double story insert in Melbourne’s East.
The old home underwent a complete transformation, with the interior fully gutted to make way for a fresh start. The addition of a double story brought additional space for the young family, including an extra bedroom, a rumpus room, and an additional bathroom.
Ensuring ample natural light permeated the house was a top priority for our client. The north-facing orientation facilitated the influx of sunlight, complemented by strategically placed skylights in traditionally dim areas, such as the staircase, to maximise the sun’s warmth.
The client valued high quality internal finishes that included the finest tapware, tiles and kitchen appliances being installed.
Personality was injected into all areas of the home, exemplified by distinctive features like a terrazzo-tiled bathroom with gold tapware and the second bathroom boasting a bold colour scheme of striking pink paired with black tapware.
Some other custom features included a curved wall in the entrance way, with the opposing side cleverly housing a dedicated study area.
The illusion of heightened space was created by the scissor trusses on the second story, tapering to the ceiling and adding grandeur to smaller bedrooms.

